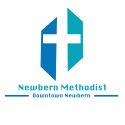ABOUT
Offering Jesus
to a Hurting World
This is who we are. Undoubtedly God has created each and every one of us for a specific reason. We believe that God has put together this church one person at a time. This page is dedicated to sharing who we are as a church and who are are as individuals. We want you to feel as welcome as possible. We are a church for the community with a mission to
offer Jesus to a hurting world.
What We Believe
1
THE SACRAMENT OF BAPTISM
Through baptism we are joined with the church and with Christians everywhere.
Baptism is a symbol of new life and a sign of God's love and forgiveness of our sins.
The United Methodist Church recognizes baptism by immersion, sprinkling, or by pouring.
2
THE SACRAMENT OF HOLY COMMUNION
The Lord's Supper recalls the life, death and resurrection of Jesus. The Lord's Supper is
a holy meal. The bread and wine (grape juice) symbolize the body and blood of Christ.
By taking Holy Communion, we offer thanks for Christ's sacrifice and are thus empowered to go forward through the love of our Lord, Jesus Christ. The United Methodist Church welcomes anyone to partake of the Sacrament of Holy Communion.
Our History
First United Methodist Church is full of hundreds of years of history dating back to the late 1800's. This timeline shows some changes that have taken place over the years. Check back as the church is always evolving and moving forward.
1874
In 1874, the decision was made to build a Methodist Church in Newbern, which was being served by Church Grove United Methodist Church. The present lot was bought from John R. and Martha C. Westbrook for $416.00 and the building was erected. The original church was a rectangular brick building, setting north and south. This is now the main part of the Sanctuary. There were two entrances, each having double doors and facing Main Street. Two aisles extended southward from these doors to the chancel rail, which was mounted on a platform about twelve inches high, with the choir on the right side and the pulpit left of the center. In the extreme southwest corner, on the floor level, were three benches running north and south. This area was variously known as the "A-men corner" and the "mourners bench." The section east of the left hand aisle was referred to as the "men’s side" and the corresponding space on the west-side was known as the "women’s side." In the winter two large stoves located about the middle of the church heated the church. In the beginning wood was used as fuel, but coal was later substituted. The church was lighted for night services with coal oil lamps, most of which were the bracket type, but there was an ornate chandelier suspended from the ceiling by a block and tackle arrangement. This allowed the fixture to be lowered to light and extinguish and also to refill and to clean the chimneys. The church was among the first to use electricity when it became available in Newbern. A wooden bell tower was situated in the churchyard, northeast of the church, and the bell was rung for every service, even between the Sunday School and morning worship service, and it had to be tolled for funerals. The bell now hangs in the present tower. The church caught fire and was badly damaged. It was decided to remodel the building. The choir and pulpit was moved into an addition on the west side and the Sunday school room was erected on the west-side and the bell tower was built. The two doors on the front were closed, and the present stain glass windows were installed. A part of the basement became Sunday school rooms for Primary age classes.
1936
The church was reworked, enlarged and modernized.
1949
This was followed by another major building program in 1949.
1972
A remodeling project was approved for First United Methodist Church. A building committee was elected to oversee the project. The Sanctuary walls (because of moisture damage) were covered with waterproofing material and then covered with sheet rock. The ceiling was replaced and new lighting was installed. Some of the old Sanctuary lights were used elsewhere in the Church. The old ceiling fans were removed and new pews were put in place. The Altar was renovated with a new communion rail, pulpit and lectern. The height of the choir loft was lowered and the cross was put in place behind the choir pews. The back section of the Sanctuary was enclosed to form the cry room. The door from the classroom into the Sanctuary was closed permanently.
In later years, the Men’s Bible classroom was moved to the end of the Fellowship Hall. A wall was constructed dividing the classroom and fellowship hall area. A new kitchen was built in the Fellowship Hall. A new Children's Dept was built in the space that was occupied by the old kitchen and a new hallway was built to access the west door. The classrooms included a nursery, infant nursery, and other classrooms for children. The concrete floors were covered with vinyl floor tiles.
2010
The wall between the Men's Bible classroom and fellowship hall was removed, restoring the fellowship hall to back to it's original size. The kitchen also received a major renovation including new countertops, a second stove top, and added a second refrigerator.
